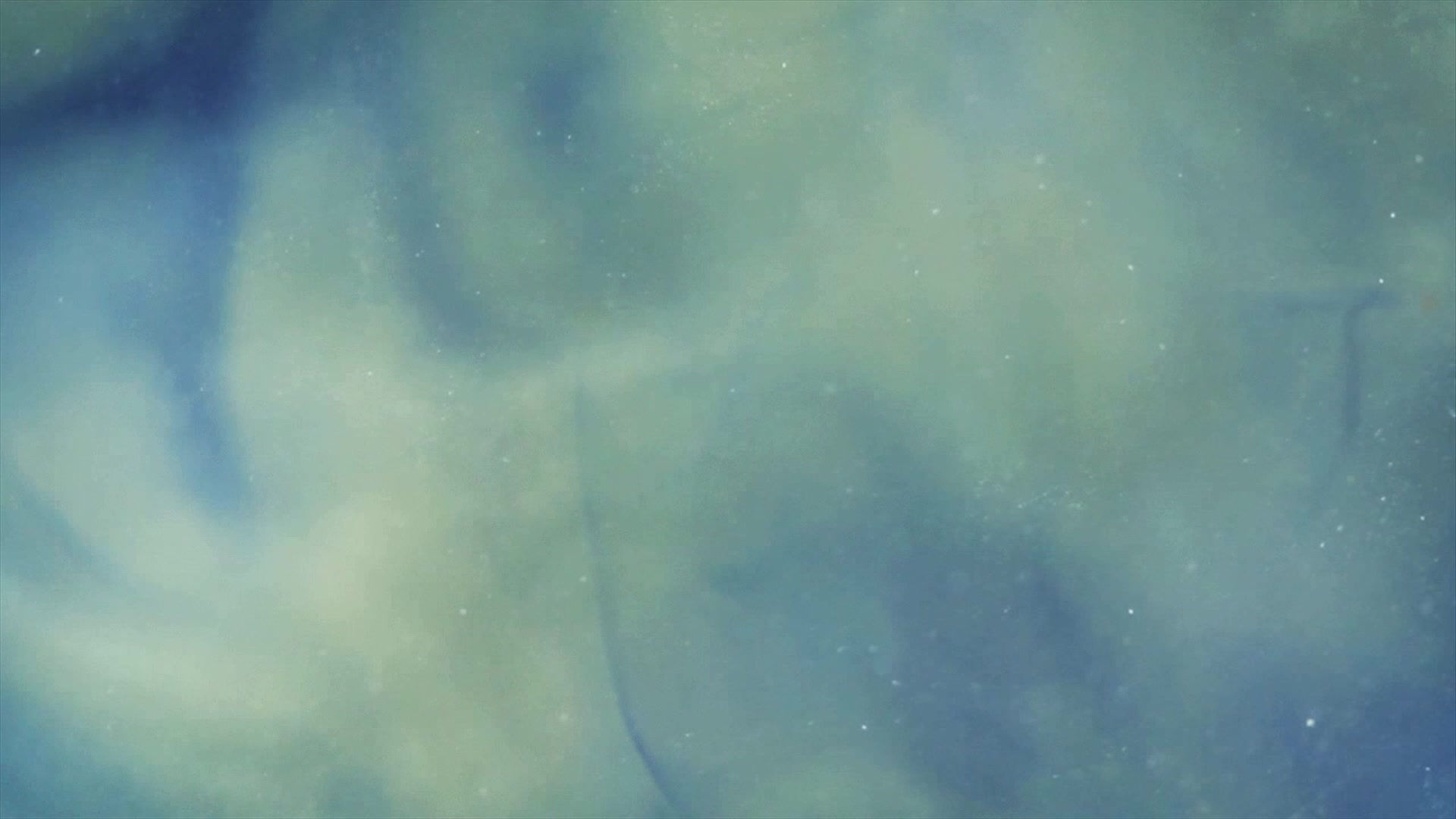
Tradition 52B
-
28' x 52' (56')
-
1369 Sq. Ft.
-
3 Bedrooms
-
2 Baths
•Cypress siding with black shutters
•16' Dormer
•Energy Star
EBUILT Electric
DOE Certified Zero Energy
Argon Gas Low-E windows
•Insulation- F-21 Walls, Floor R-33
•LED Bulbs
•OSB Wrap
•38"x82" 6 Panel front door
•34"x82" Cottage rear door
•Ceiling fan master bedroom
Ceiling fan in Living room
-
Set up and delivered within 40 miles to approved site
-
Two 4'x 6' decks
-
Vinyl skirting installed
-
Heat pump with central air installed
Black refrigerator
•Black dishwasher
•Black smooth top range
•Microwave
•Alabaster White 42” O/H white cabinets
•Lincoln wood grain vinyl flooring T/O
•40 Gallon water heater
•Outside faucet front and rear of home
•Water cut offs T/O
•Hall Bath ceramic sink
•Double ceramic sinks in master bath
•36"x60" Fiberglass shower in Master bath
The above pictures are generic pictures so options and colors may vary. The colors below is the actual colors for the home we have coming.













