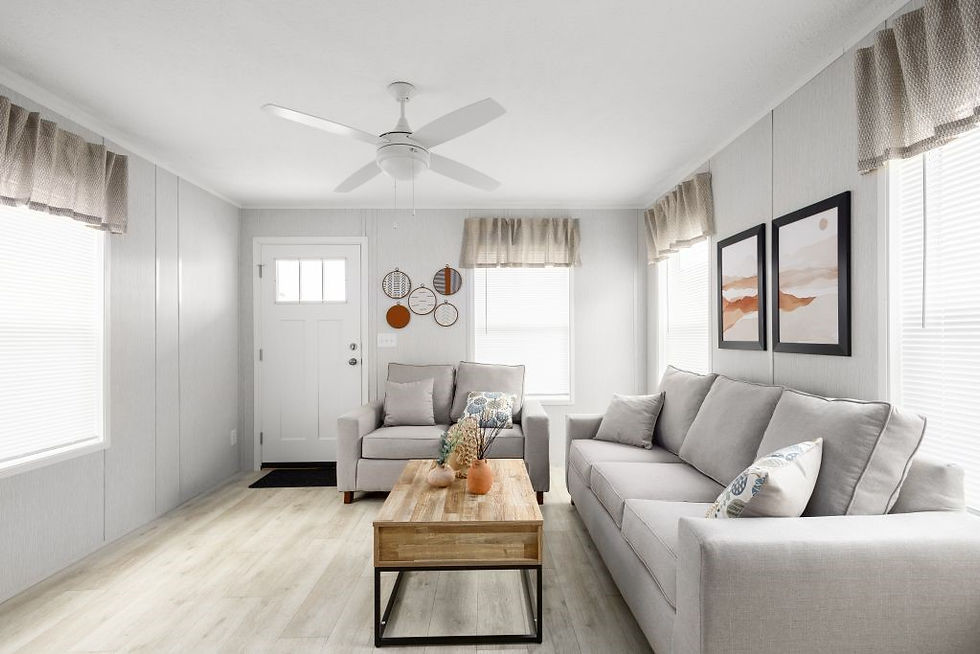top of page
Blazer Select TS1035P-8
-
14' x 56' (60)
-
765 Sq. Ft.
-
2 Bedrooms
-
1 Baths
-
Driftwood siding
-
Blue shutters
-
Island kitchen
-
French Country Oak cabinets
-
Soft close drawer guides
-
Black 18' refrigerator
-
Black dishwasher
-
Black smooth top electric range
-
Vinyl Low E windows
-
R-22 R-19- R-25
-
2"x6" Sidewalls
-
OSB Wrap
-
30 Gallon water heater
-
Exterior faucet
-
Water cut offs T/O
-
In house main water cut off
-
White led ceiling fan in L/R
-
6 Panel interior doors
-
Open floor plan
-
60" fiberglass tub
-
China Sink
-
Shaw Fortress Beachwood vinyl flooring T/O
-
Set up and delivery included within 40 miles
-
Two 4' x 6' decks included
-
Vinyl skirting installed
-
Heat pump with central air installed












bottom of page

