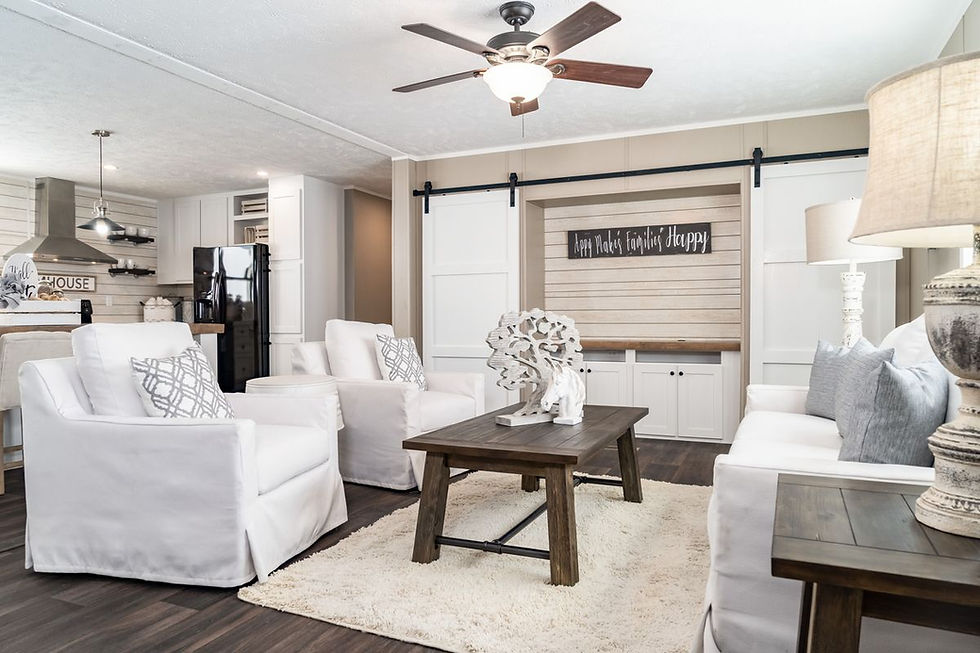
The Reserve 60B
-
28' x 60' (64)
-
1580 Sq. Ft.
-
3 Bedrooms
-
2 Baths
•Flint siding
•White board & batten top of dormer
•16' Dormer
•Energy Star
•Insulation- F-22, C33
•LED Bulbs
•OSB Wrap
•Craftsman front door with storm
•Cottage rear door
•School house porch light upgrade
•Hall Bath Kohler tub/shower
•Ceiling fan master bedroom
•Ceiling fan living room
•Alabaster white barn doors
•Contemporary entertainment oxidized
•Beamwood willow white feature wall
•Coat rack in utility room
•Pipe shelves in utility room
•Laundry sink w/overhead cabinets
-
Set up and delivered within 40 miles to approved site
-
Two 4'x 6' deck
-
Vinyl skirting installed
-
Heat pump installed
Stainless steel SBS refrigerator
•Stainless steel dishwasher
•Stainless steel smooth top range
•Stainless steel apron sink
•Stainless steel range hood
•Alabaster 42” O/H white cabinets
•Willow oak wood grain vinyl flooring T/O
•40 Gallon water heater
•Outside faucet
•Water cut offs T/O
•Hall Bath ceramic sink
•Master bath
•Pipe shelves-tub vanity
•Ceramic Sinks
•Optional Bath w/six 3 shower
Available by special order





















